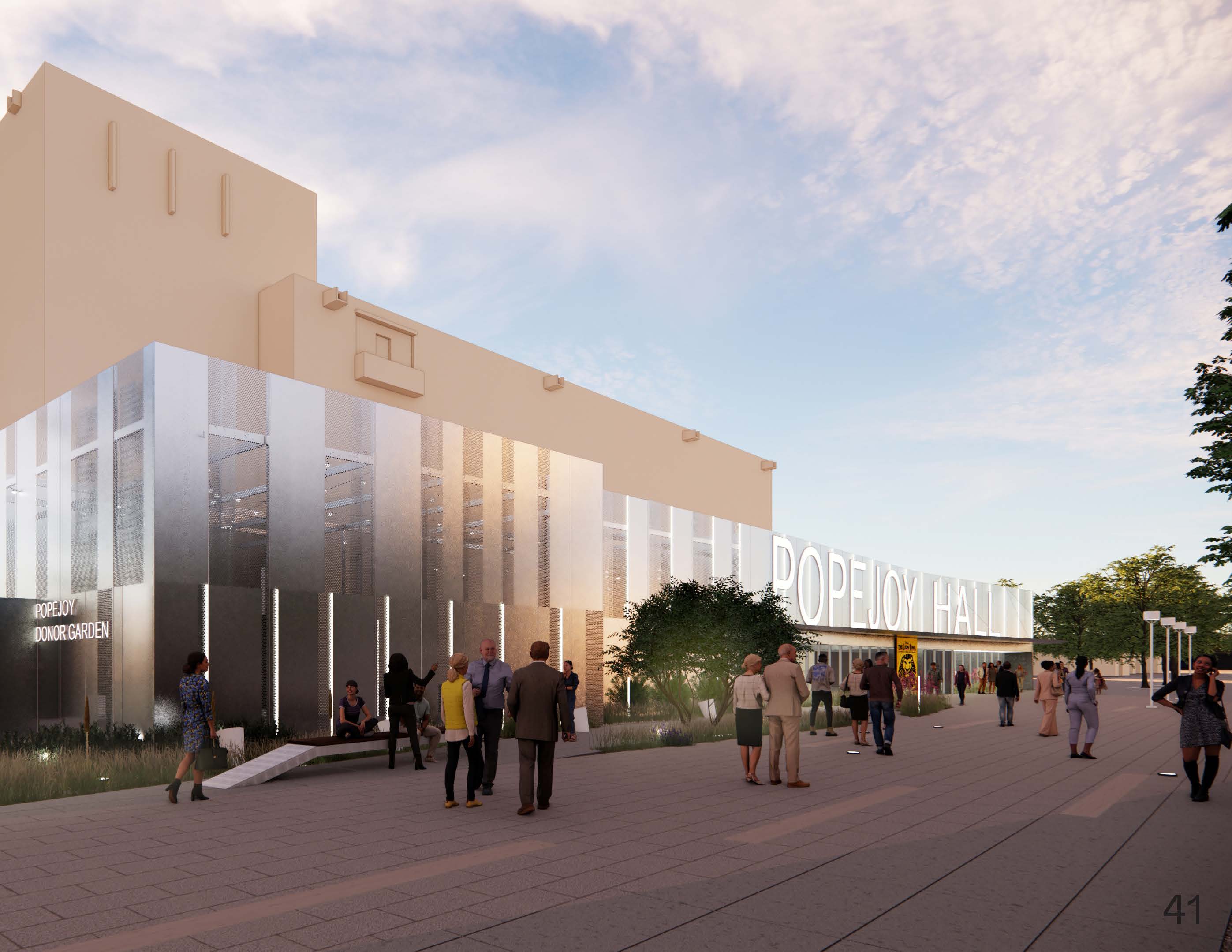Long-Term Plans
South Campus Plan
UNM has launched a comprehensive planning study to modernize the University Stadium and revitalize South Campus as a Sports Entertainment district. The study will assess existing conditions, stadium modernization options, parking, access and connectivity, opportunities for year-round events, and mixed-use growth. Findings will guide long-term investments and implementation strategies that strengthen campus life, athletics, and community connections.
Safe Mobility Action Plan
In accordance with the Integrated Campus Plan’s recommendations, UNM has just completed the Safe Mobility Action Plan (SMAP) to improve access and circulation for all modes of transportation, including micromobility vehicle users and pedestrians in and around UNM’s Albuquerque campuses. The SMAP's recommendations include proposed improvements to pathway construction, intersections and crosswalks, access control, mobility hubs, secure storage and charging for micromobility vehicles, signage and wayfinding, and non-infrastructure related policy guidance. UNM has begun a Bike Valet Pilot Program and Bollards Initiative based on the recommendations of the plan. Click here to view or download the Safe Mobility Action Plan (SMAP).
Integrated Campus Plan
UNM adopted its Integrated Campus Plan (ICP) that replaces the 2009 Master Plan and addresses all of UNM campuses. It guides the University's decisions on the physical environment, including the character of each campus, safety, access, wayfinding and signage, and sustainability. Click here to view or download the Integrated Campus Plan (ICP).
The ICP is organized into 9 chapters:
1. Executive Summary: An overview of the vision, goals, and recommendations.
2. Introduction: A summary of the purpose, process, engagement, and overview of campus locations, demographics, history, and planning efforts that informed the plan.
3. Albuquerque Campuses Frameworks: An existing conditions assessment of Central, North, and South Campuses’ land use, mobility, character, and landscape. Detailed description of the Framework Vision, Programmatic Framework, Landscape Framework, Mobility Framework and associated recommendations.
4. Design Guidelines: These guidelines inform the work of design teams, University staff, and project stakeholders by providing clear and actionable design direction while allowing for flexibility and innovation that responds to UNM’s evolving needs and unique identity.
5. Main Campus Zones: Urban Design Guidelines for the Albuquerque Campuses, grouped into 21 zones provide design teams, University staff, and project stakeholders detailed access, safety, and sustainability guidance on how campus improvements should be implemented in accordance with the Framework Vision and recommendations.
6. Signage and Wayfinding: An overview of UNM’s current signage and provides a streamlined signage family and recommendations for wayfinding locations that aim to optimize wayfinding on the Albuquerque campuses in alignment with the Framework Vision.
7. Branch & Satellite Campuses Frameworks: The history, existing conditions, and recommendations for each branch campus and satellite sites around the state.
8. Implementation: The strategy to implement the ICP’s Framework Vision and recommendations, with a focus on the initiatives and governing processes needed to realize the plan.
The ICP is the outcome of a multiple year-long process with a focus on the facilities, grounds, and physical assets of the institution, providing a “road map” to fulfill the vision and goals set forth in the University’s Strategic Plan UNM 2040: Opportunity Defined (UNM 2040).
UNM thanks all of the students, staff, faculty, alumni, community members, and partners who have contributed to the ICP with ideas, feedback, and support!
Other Long-Term Plans
CCSP facilitates framework plans, concept plans, and facility plans for colleges, schools, departments, and the university as a whole that assess how they can better use or renovate their spaces, vacate old spaces, and/or build new spaces to meet their long-term academic, programmatic, and technological needs. These plans are visionary and often incorporate many of the planning services CCSP offers. They typically determine priorities and phasing over a 10-year horizon.

